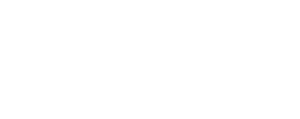


Listing Courtesy of: ASHLAND AREA / Old Colony, Realtors Of Huntington
840 13th Street Huntington, WV 25701
Active
$339,900 (USD)
MLS #:
59587
59587
Type
Single-Family Home
Single-Family Home
Year Built
1910
1910
Style
Multi-Level
Multi-Level
County
Cabell County
Cabell County
Listed By
Todd Nelson, Old Colony, Realtors Of Huntington
Source
ASHLAND AREA
Last checked Oct 15 2025 at 8:46 PM EDT
ASHLAND AREA
Last checked Oct 15 2025 at 8:46 PM EDT
Bathroom Details
Interior Features
- Dishwasher
- Microwave
- Range-Electric
- Refrigerator
- Disposal
Property Features
- Fireplace: Gas Log
Heating and Cooling
- Forced Air Electric
- Central
Basement Information
- Full
Exterior Features
- Brick/Brick Veneer
- Other
- Roof: Metal
- Roof: Composition Shingles
Utility Information
- Sewer: Public Sewer, Public Water
- Fuel: Electric
Garage
- None
Living Area
- 2,462 sqft
Location
Listing Price History
Date
Event
Price
% Change
$ (+/-)
Oct 14, 2025
Price Changed
$339,900
-3%
-10,000
Oct 10, 2025
Original Price
$349,900
-
-
Estimated Monthly Mortgage Payment
*Based on Fixed Interest Rate withe a 30 year term, principal and interest only
Listing price
Down payment
%
Interest rate
%Mortgage calculator estimates are provided by C21 Homes & Land and are intended for information use only. Your payments may be higher or lower and all loans are subject to credit approval.
Disclaimer: Copyright 2025 Ashland MLS. All rights reserved. This information is deemed reliable, but not guaranteed. The information being provided is for consumers’ personal, non-commercial use and may not be used for any purpose other than to identify prospective properties consumers may be interested in purchasing. Data last updated 10/15/25 13:46





Description